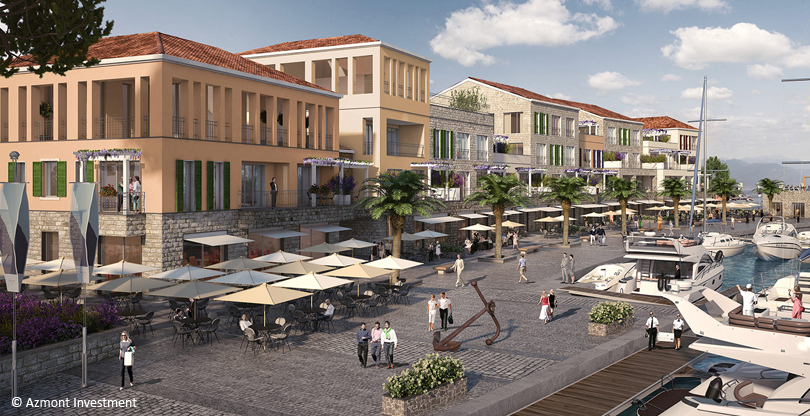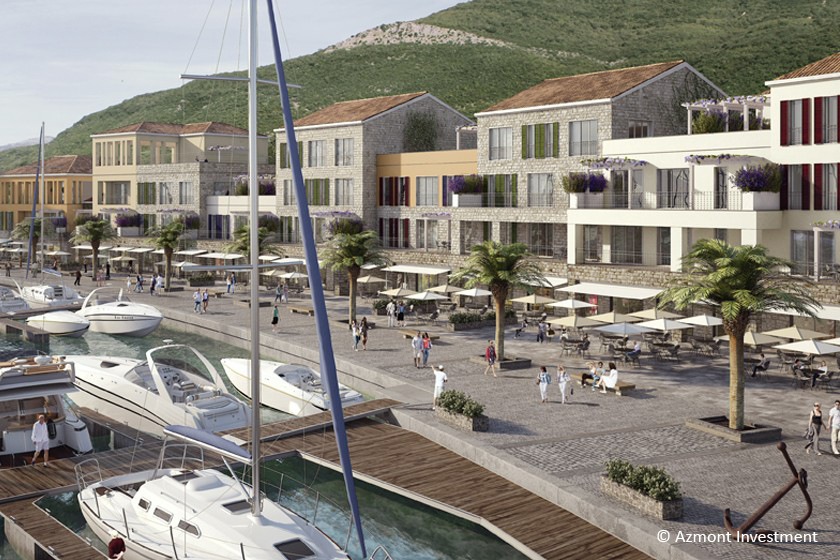Preliminary Design, Detail MEP Design
CLIENT: AZMONT Investment
STATUS: Construction in progress
LOCATION: Kumbor, Montrenegro
BUILDING AREA: Portonovi Lower Village 60.000m2, Marina Apartments 20.000m2, Fisherman's Wharf 10.000m2
Concept design provided by HARPER DOWNIE LTD
PORTONOVI
HARBORS 275 LUXURIOUS HOMES COMMANDING AN EXCELLENT POSITION BETWEEN
MOUNTAINS AND THE SEA, RANGING FROM LUXURIOUS, SPACIOUS TOWN HOUSES SET
IN THE HEART OF ITS MEDITERRANEAN-STYLE VILLAGE, STYLISH VILLAS IN ITS
LANDSCAPED GARDENS, TO SLEEK PENTHOUSE APARTMENTS OVERLOOKING PORTONOVI
MARINA. EACH PROPERTY IMPARTS ITS OWN DISTINCTIVE SENSE OF PLACE WITH
LIFE AND ENERGY.
Portonovi
resort is designed as an elegant Montenegrin village. It has the
character, charm and ambiance of a long-established settlement. Its
graceful pedestrian environment reflects the surrounding architecture of
the Adriatic coast, while echoing the style of vernacular towns such as
Herceg Novi, Kotor, Perast and Dubrovnik.
In
order to achieve unique, harmonized, yet varied concept, the Client
engaged internationally renowned specialists such as Harper Downie, LMS
International, Harrods Interiors and Alpina Spa.
dA took the role of Executive designer for one part of the Portonovi
complex, developing architecture, structure, MEP and fire fighting concept up to successful completion of design.
FISHERMAN’S WHARF
Luxury apartments with retail space on the ground floor
“Besides luxury apartments on the upper floors, Fisherman's Wharf,
indulge in a prime retail and restaurant offer. Most dining and
entertainment venues are located here, right along the Marina. Each
restaurant has its own character and appearance, while the combination
of all restaurants perfectly expresses Fisherman's Wharf highly
recognizable overall design."

