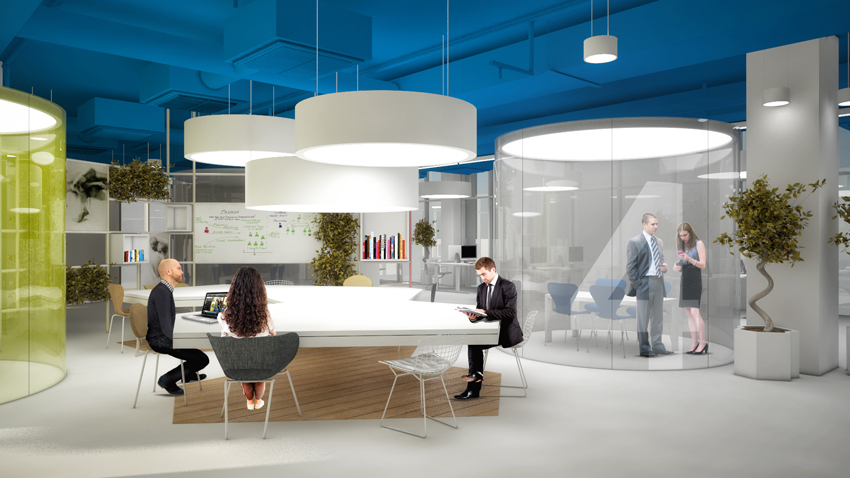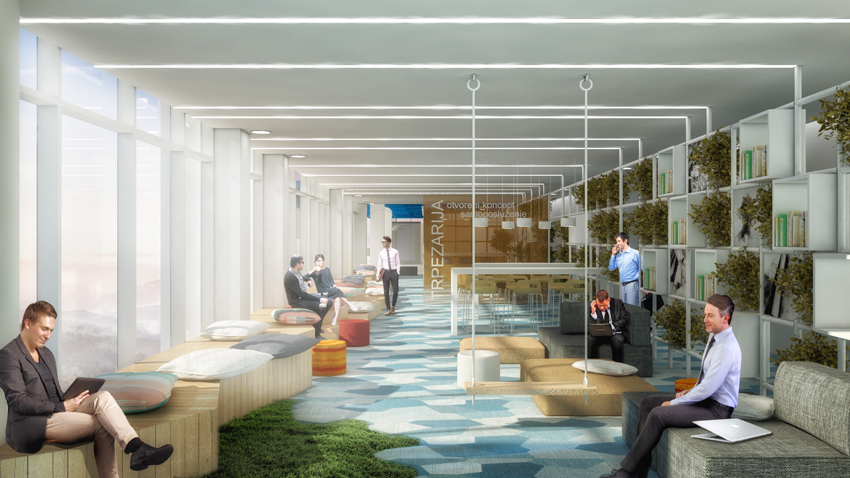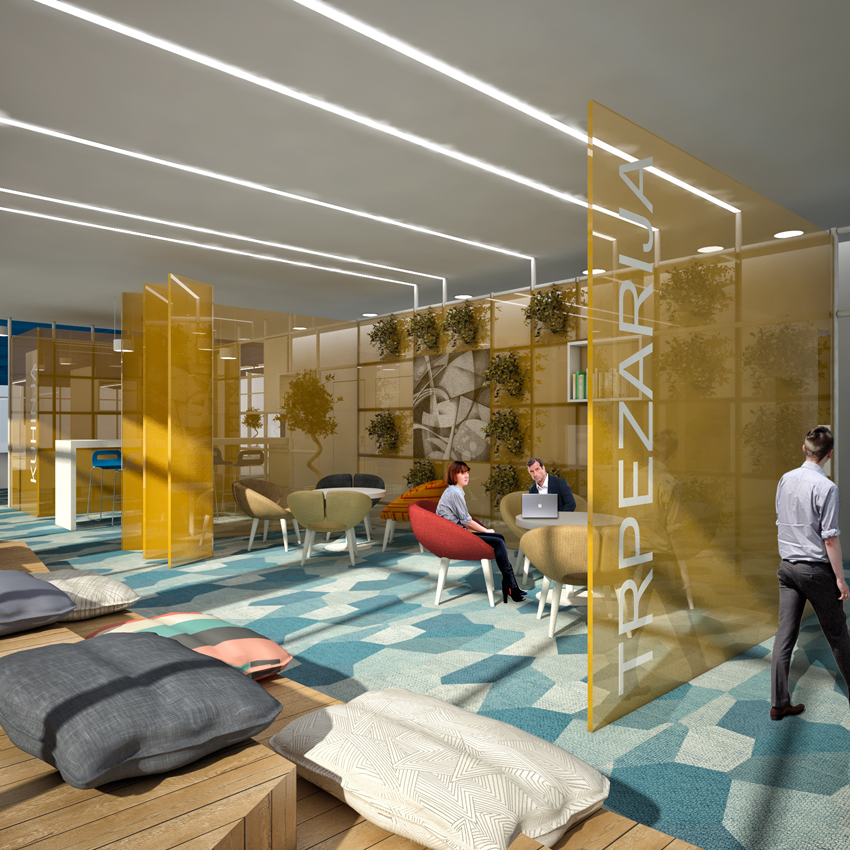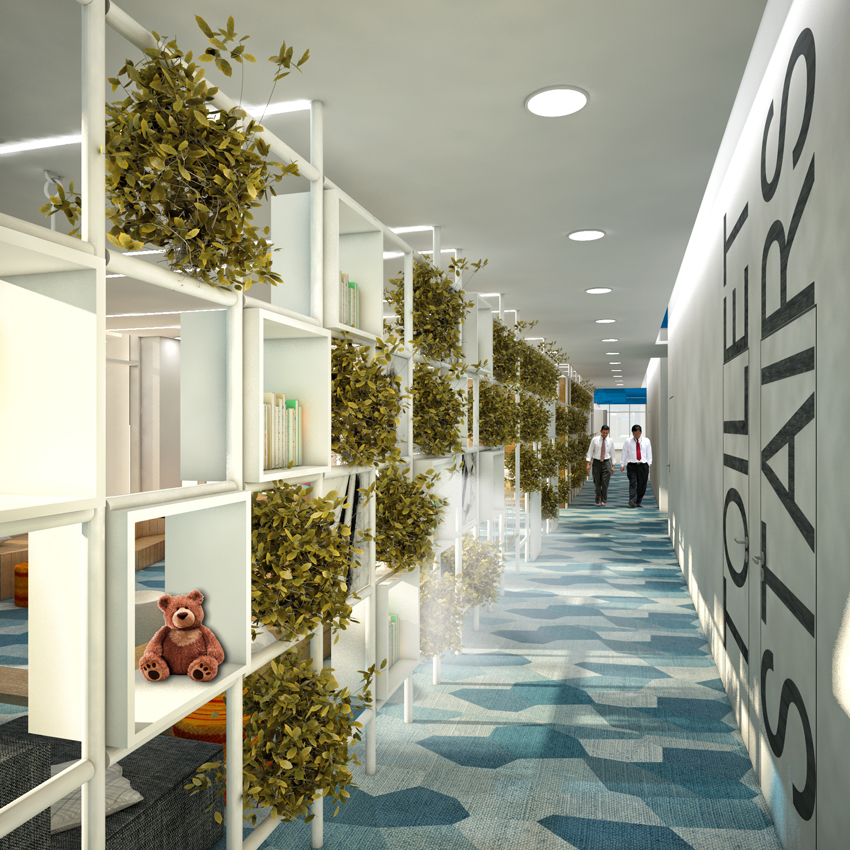Proposed Interior Concept Design
CLIENT: Telenor
STATUS: Construction in progress
LOCATION: Belgrade, Serbia
BUILDING AREA: 1.000m2
PROPOSED INTERIOR CONCEPT DESIGN INCLUDES A TYPICAL FLOOR IN THE TELENOR HEADQUARTERS WITHIN AIRPORT CITY
Addressing the project brief, the entire space is treated as three areas: Community area (lift lobby, entry, gallery, social, creative room, kitchen and dining); Working area (touchdown, multi-room, silent-room, project zone) and Meeting area (four meeting rooms).
Community and meeting areas are accommodated in the central part of the typical floor, around the lift core. Working areas are split into two, in the left and right wing of the typical floor. All areas follow modern concepts and demands of a contemporary business.
Separating the work area in a few small zones we proposed one open-space concept. Working desks are located along the glazed facade. The central, inner zone is more flexible and can be changed. The dominating aspect of this area are the “multi-rooms” (glazed transparent capsules) that can be used for small meetings, researching and study. A large working desk is the heart of the working area and will be used for big meetings.
Central part of the community area is reserved for the gathering of the employees, parties, informal meetings and presentations. Along the glazed facade is a ”wood grandstand” formed in two levels that can be used for rest, sitting, lying, but also as a zone for presentations. The entire community area is en-robed in a steel grid that carries artworks, books, a green wall and furniture. This grid visually separates this area from the lift lobby and entry zone, but at the same time creates an attractive gallery space.



