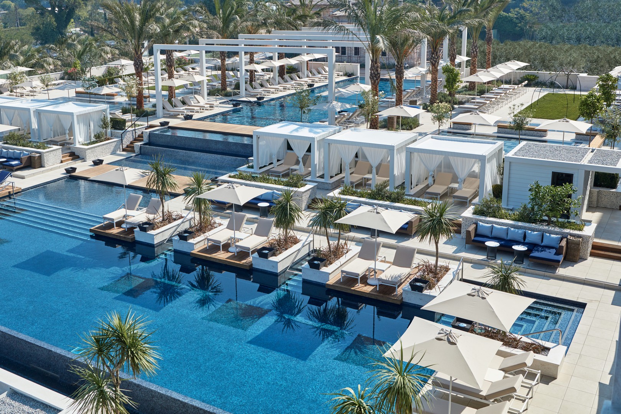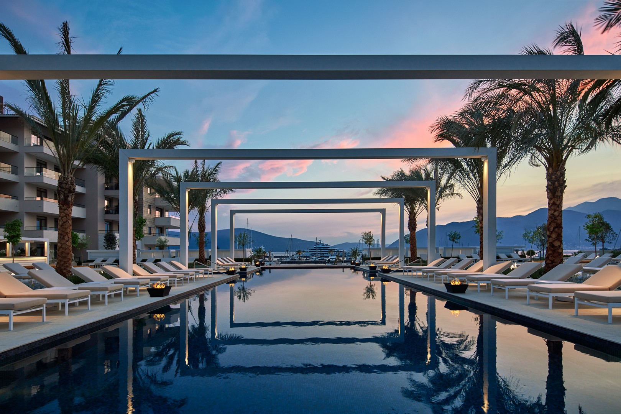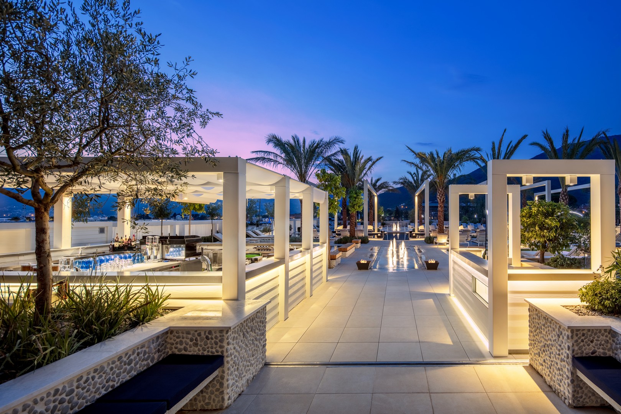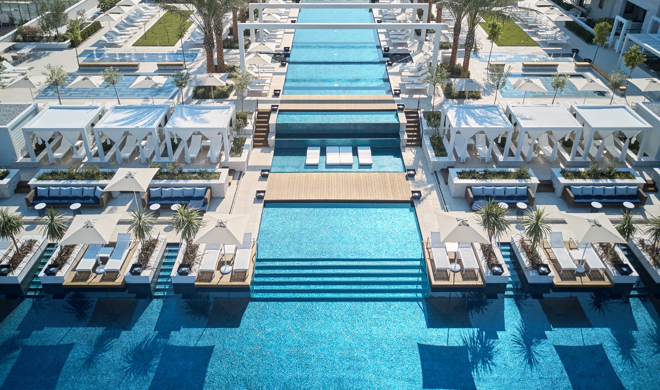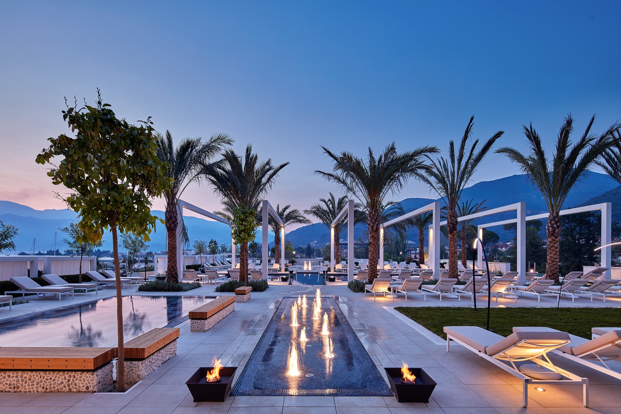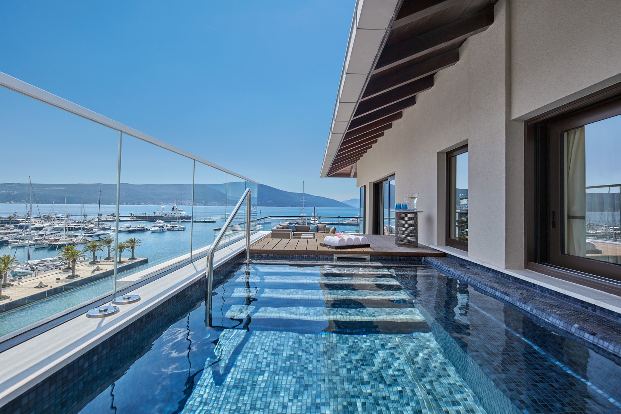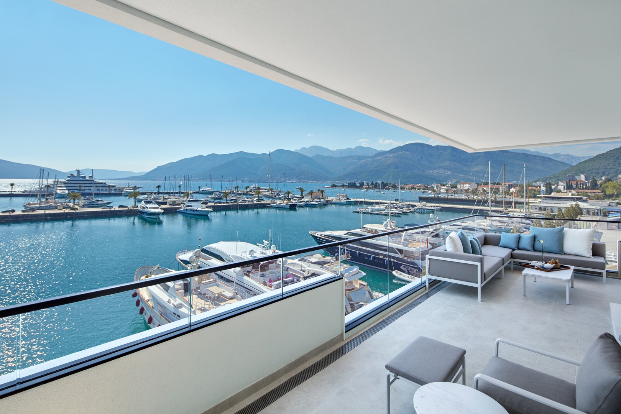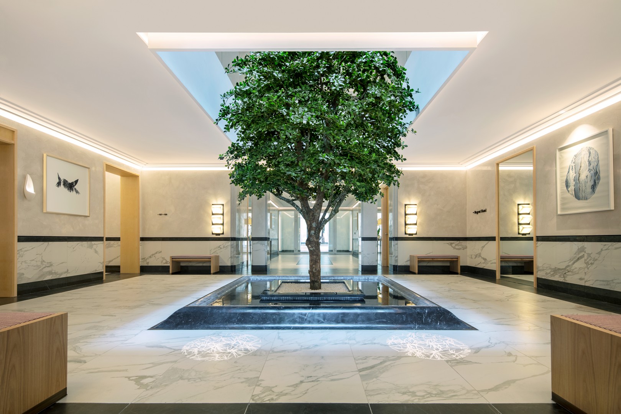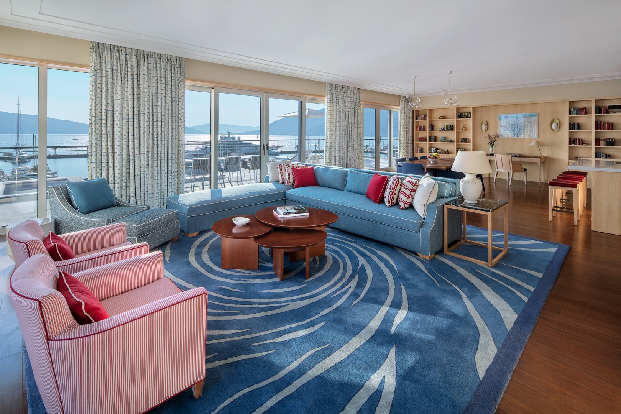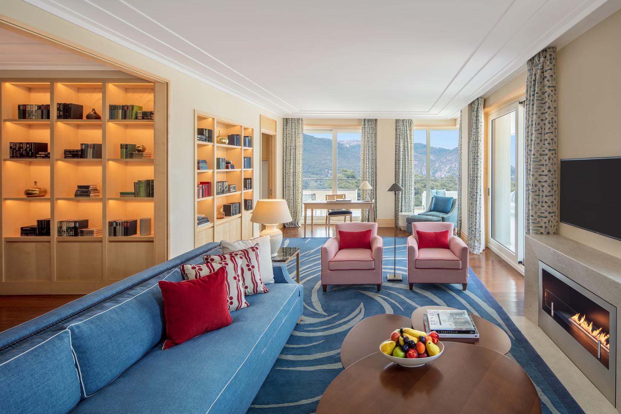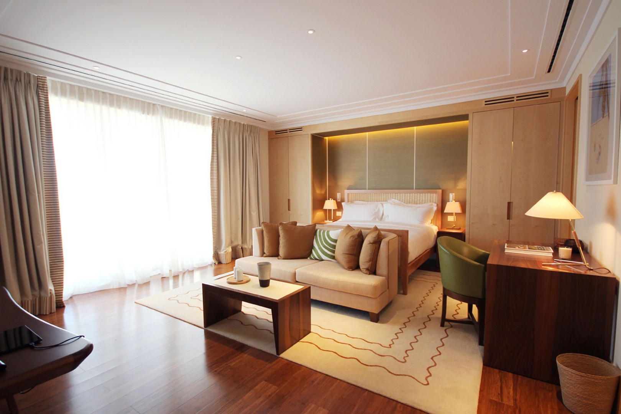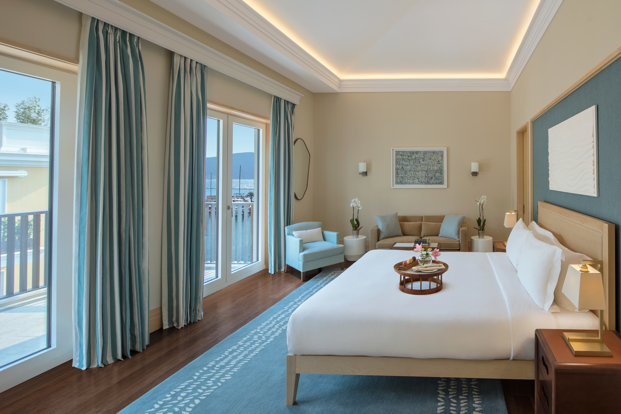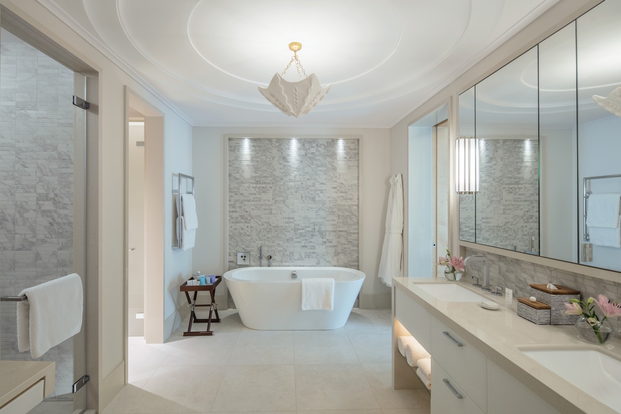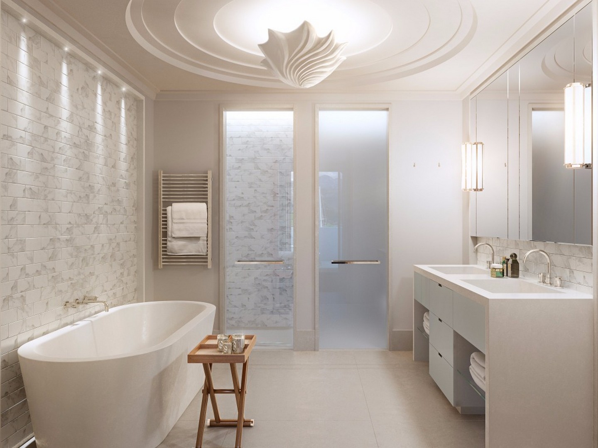Lead Management Services, Executive Designer
Preliminary Design, Detail Design, Executive Design, Design Supervision
CLIENT: ADRIATIC MARINAS
STATUS: Constructed
LOCATION: Tivat, Montenegro
BUILDING AREA: 20.000m2
Architectural & Landscape Concept Design provided by WATG - London
Interior Concept design provided by MHZ - London
Photographer: Masano Kawana for Regent Porto Montenegro
REGENT POOL CLUB RESIDENCES REPRESENT ONE OF OUR MOST PRESTIGIOUS PROJECTS THAT WE ARE PROUD OF. OUR ROLE WAS INITIATED THROUGH COOPERATION WITH INTERNATIONALLY RENOWNED ARCHITECTS “WATG“ AND INTERIOR DESIGNERS “MHZ“. AFTER RECEIVING THEIR PRELIMINARY IDEA, WE STARTED TO DEVELOP THE PROPERTY THROUGH DIFFERENT PHASES OF DESIGN, ALWAYS HAVING IN MIND THE CLIENT'S AMBITIOUS OBJECTIVE AND REQUIREMENTS, IN ORDER TO ACHIEVE THE QUALITY OF A 5-STAR DEVELOPMENT.
KEY DESIGN FEATURES
137 Luxury branded apartments by Regent Hotel, 1800 m2 of retail shops in ground floor • 2 Restaurants • 3 Bars • Flexible podium area for approx. 200 people • Outside area with pools and gardens. • 4 outside pools • 4 outdoor & 2 indoor water features • Ground floor carpark for 128 vehicles • Gym overlooking the sea • 1 main kitchen for room service • 1000 m2 of technical area
“The Regent Pool Club residences are two buildings connected to the Regent hotel with a private bridge and central atriums that bring daylight into the building. Extensive private terraces and balconies allow the guests to make the most of the warm summer months whilst enjoying spectacular views of the Bay of Kotor”
“Podium is essentially a series of infinity pools, lined with beautiful palm trees. By using the view corridors of the podium landscape, the designers pulled the Adriatic Sea right into the heart of the development. Inspiration is found in beach resorts from around the world. Both buildings blend in Montenegro's rich history in terms of proportion, horizontal lines, traditional red clay roofs, classical motives and facade stones.”
“The interior design emphasizes clean, classical shapes, and natural material such as sycamore and walnut joinery, mat linens and cottons in warm, sand color with fresh accents in blue and red. Bathrooms are generous, elegant, cleanly designed, and often with large sliding doors that allow natural light in.”

