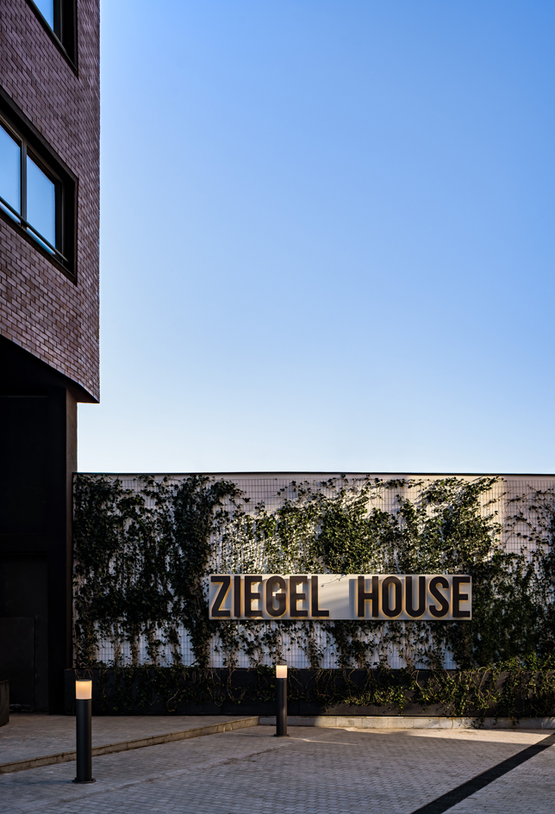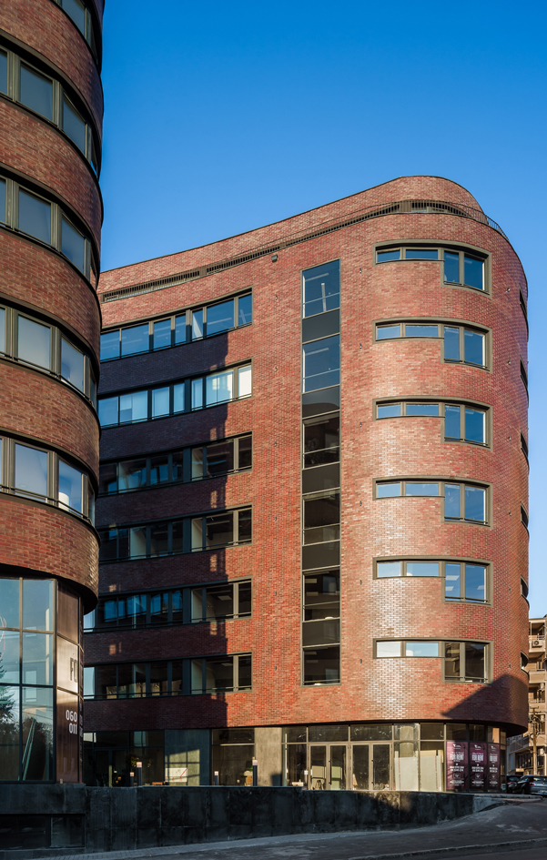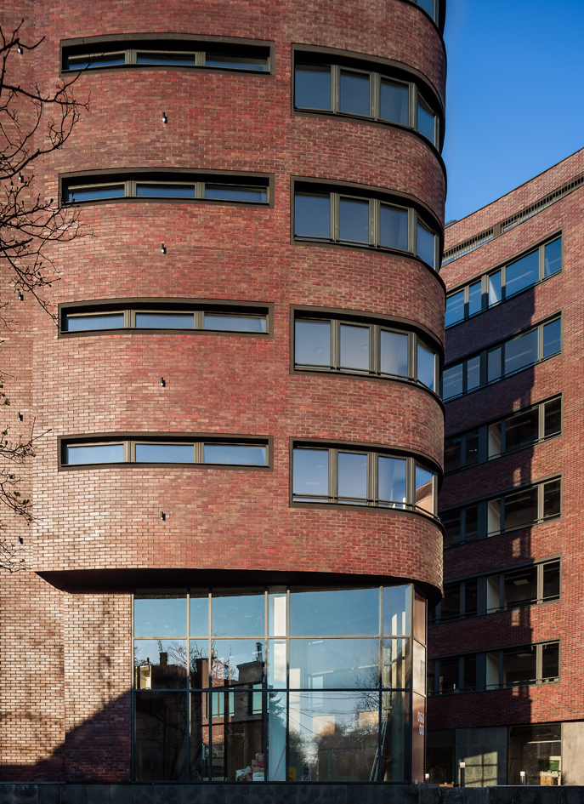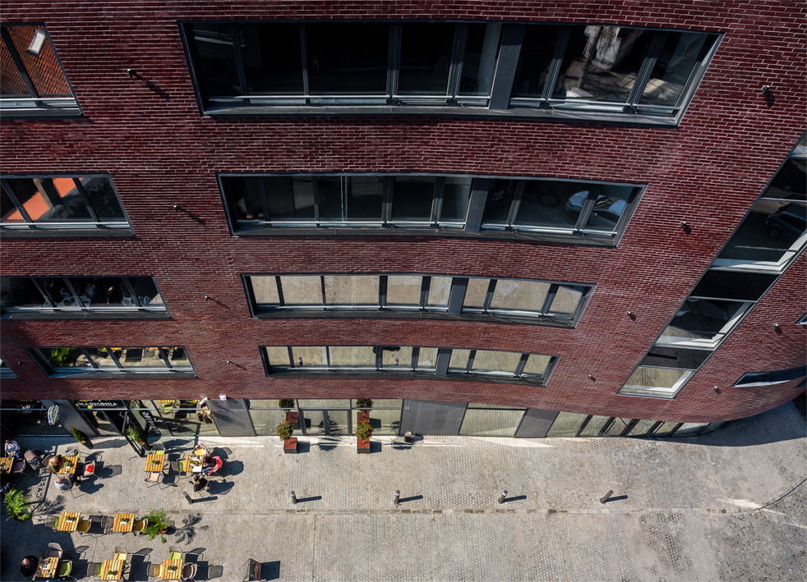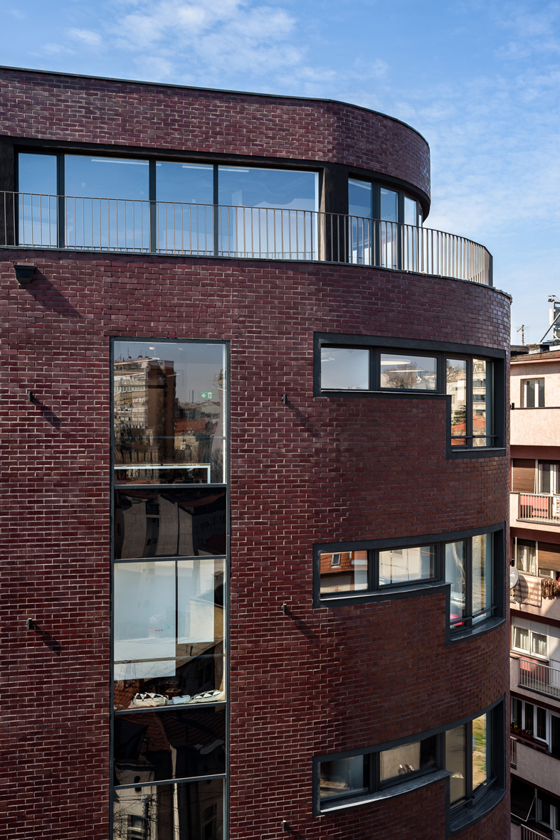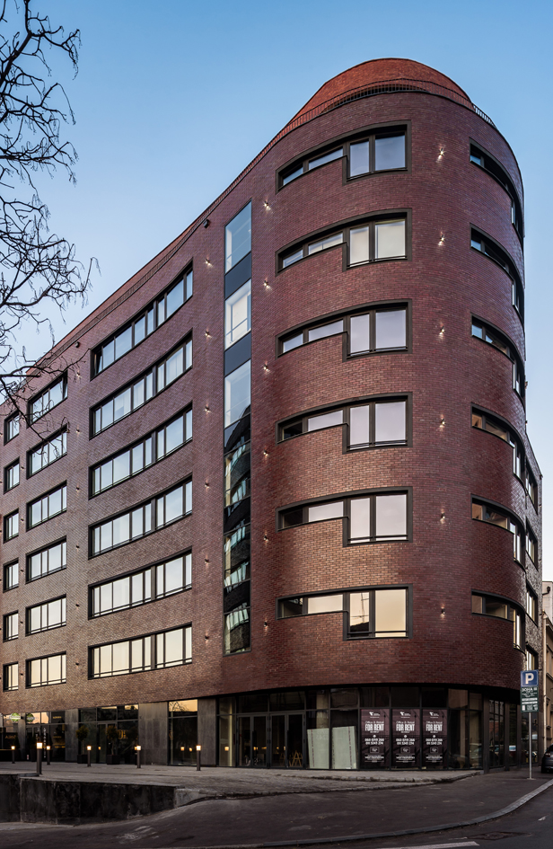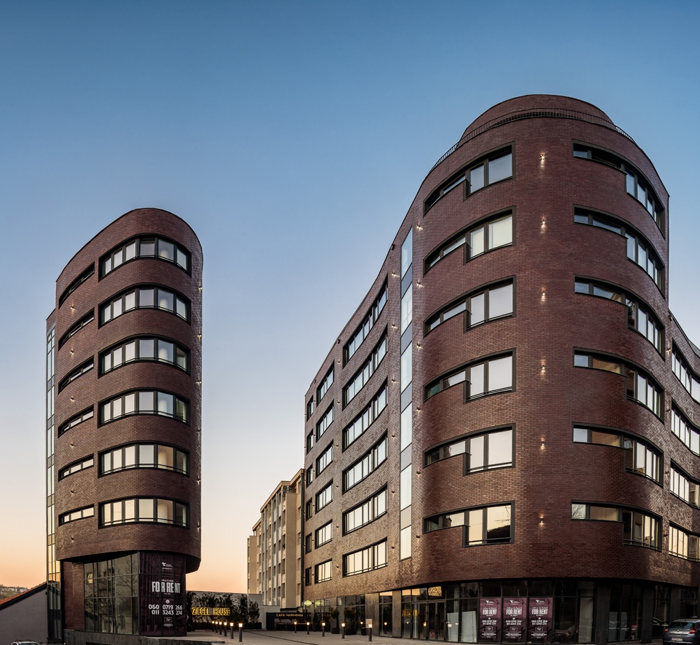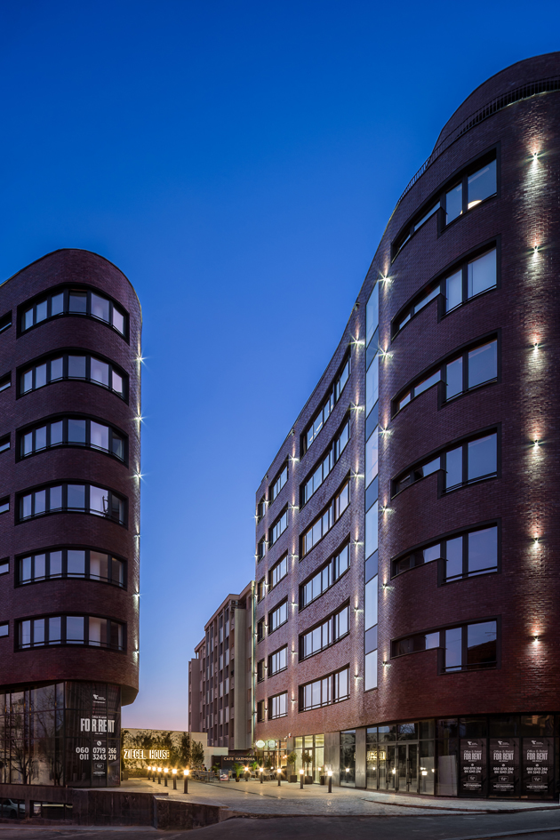Concept Design, Prelimnary Design, Detailed Design
CLIENT: Trgomen Nekretnine
STATUS: Constructed 2019
LOCATION: Belgrade, Serbia
BUILDING AREA: 4.930m2
THE BUILDING RISES IN ONE OF THE MOST ATTRACTIVE LOCATIONS IN BELGRADE, AT THE CORNER OF RADNIČKA AND NEBOJŠINA STREET. IT IS ENVISIONED AS A BUSINESS COMPLEX WITH A LONG-TERM RENTAL POLICY.
KEY DESIGN FEATURES Open concept offices • Business apartments • Retail shops on ground floor • Underground car park with private parking.
Most of the spaces will be occupied by offices with flexible and open plan concept to easily accommodate the needs of the tenants.
The underground garage will bring additional value to the complex.
The materialization of the facade has been carefully thought out to blend in with its residential surroundings and context.
